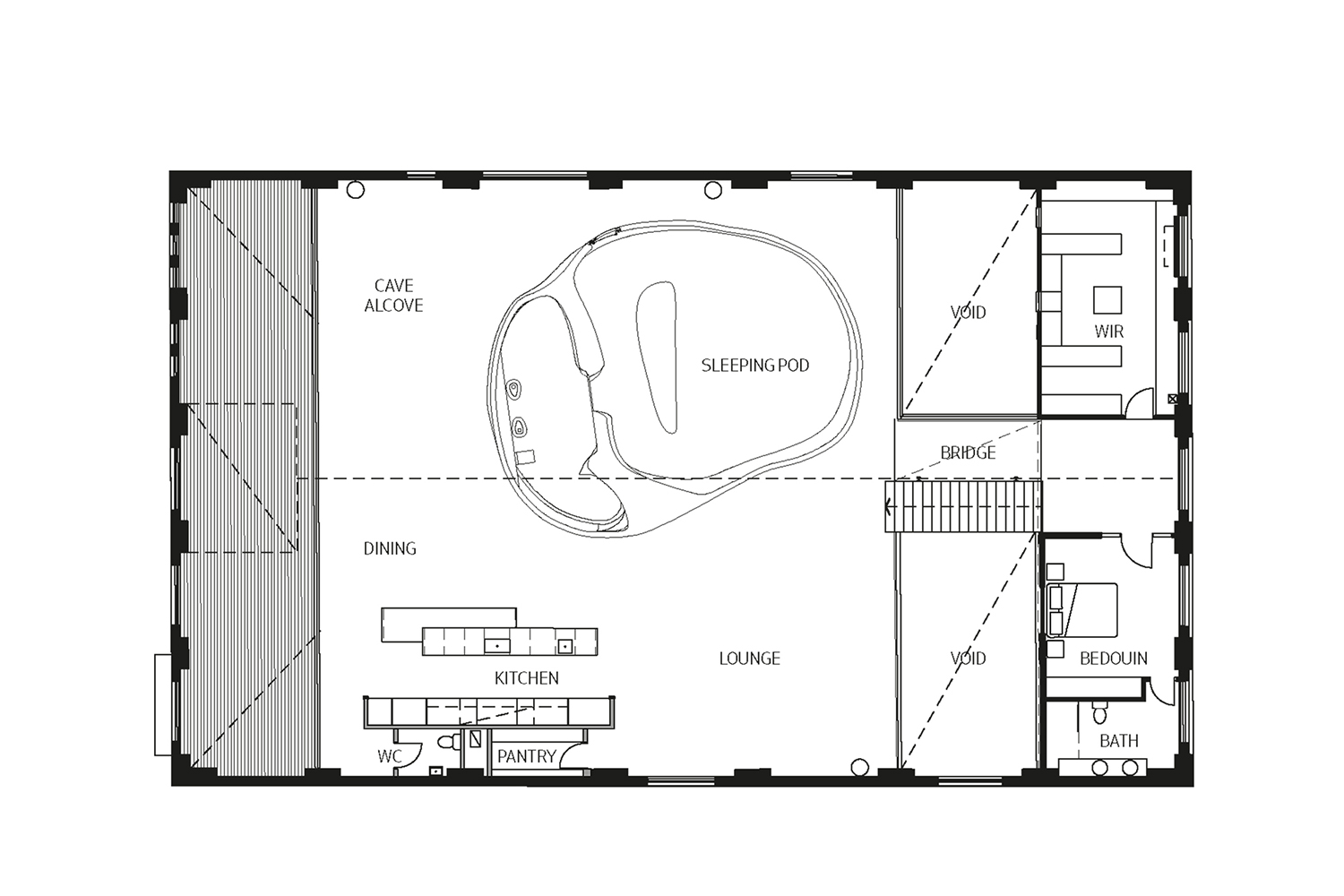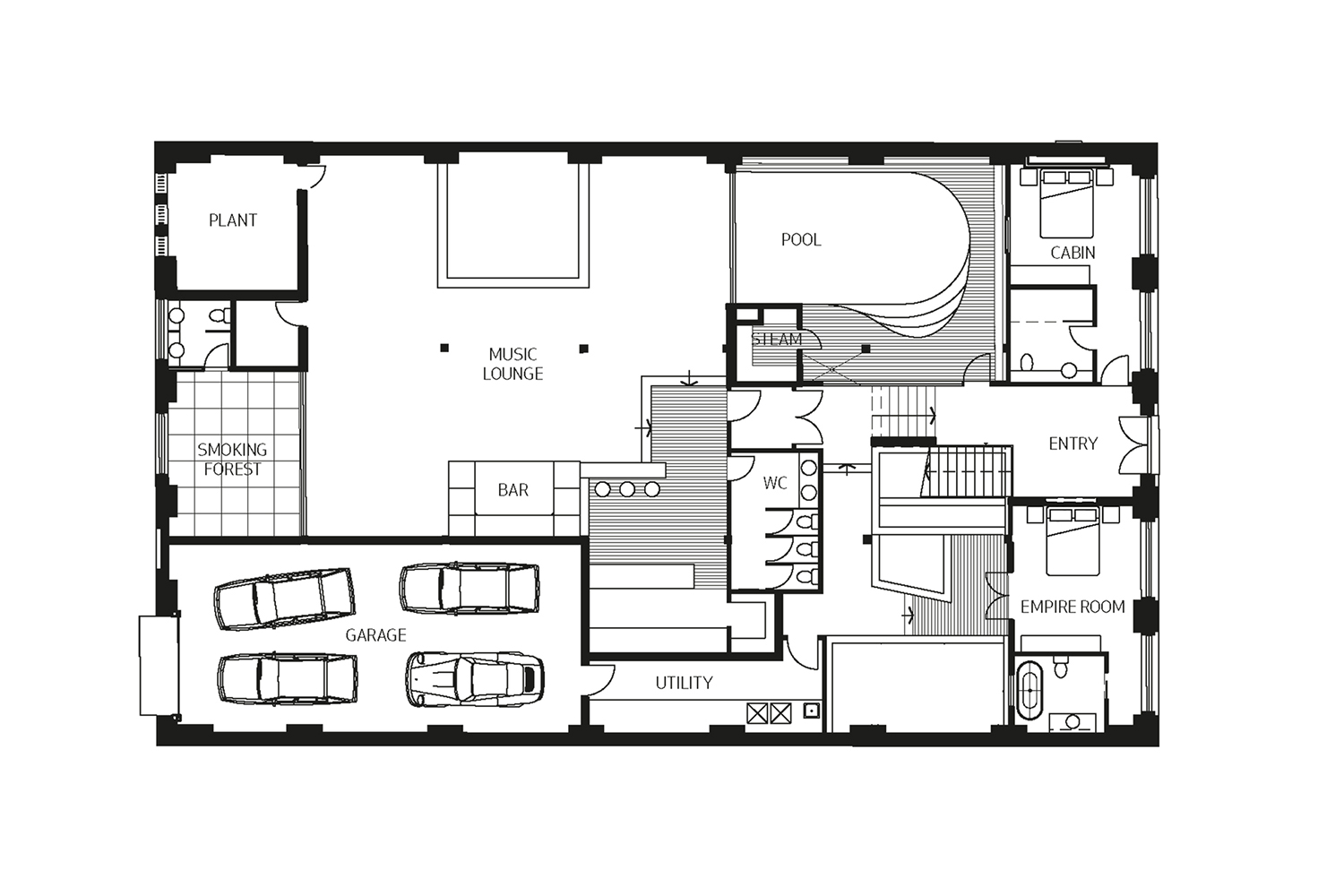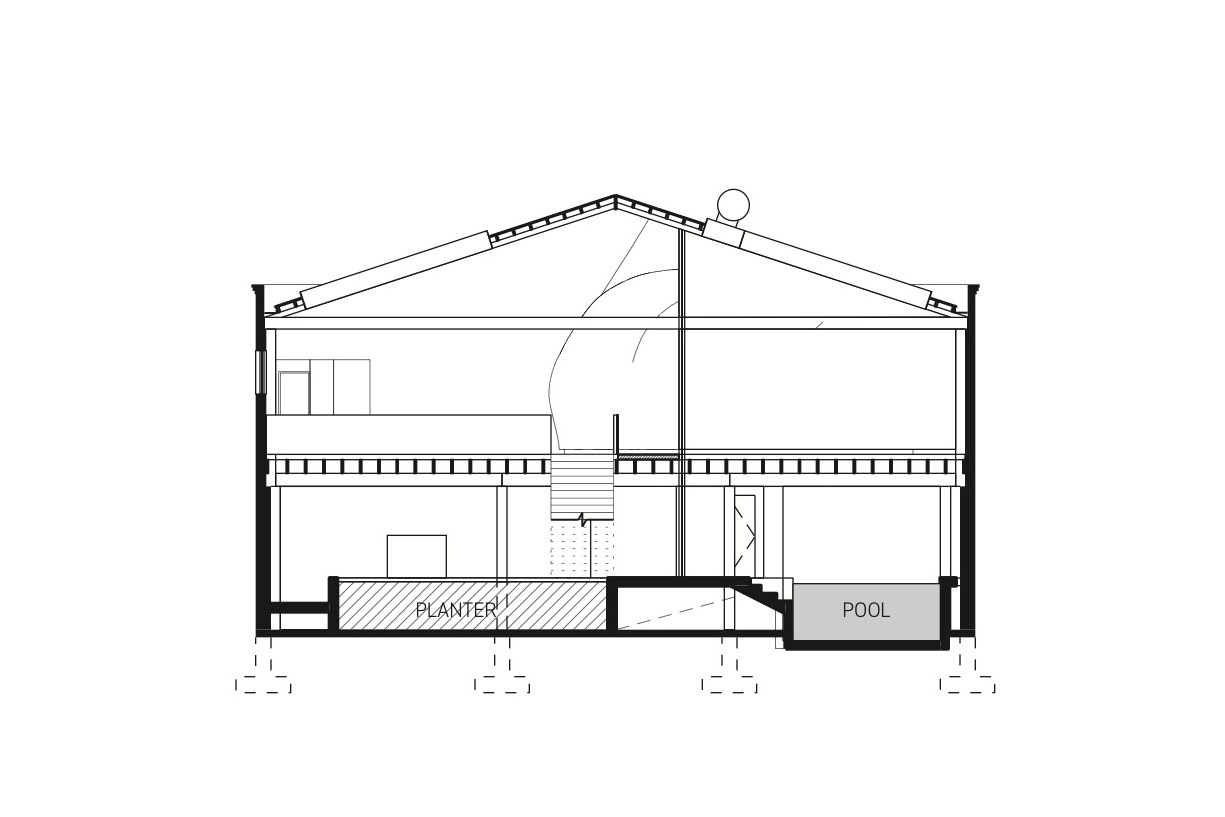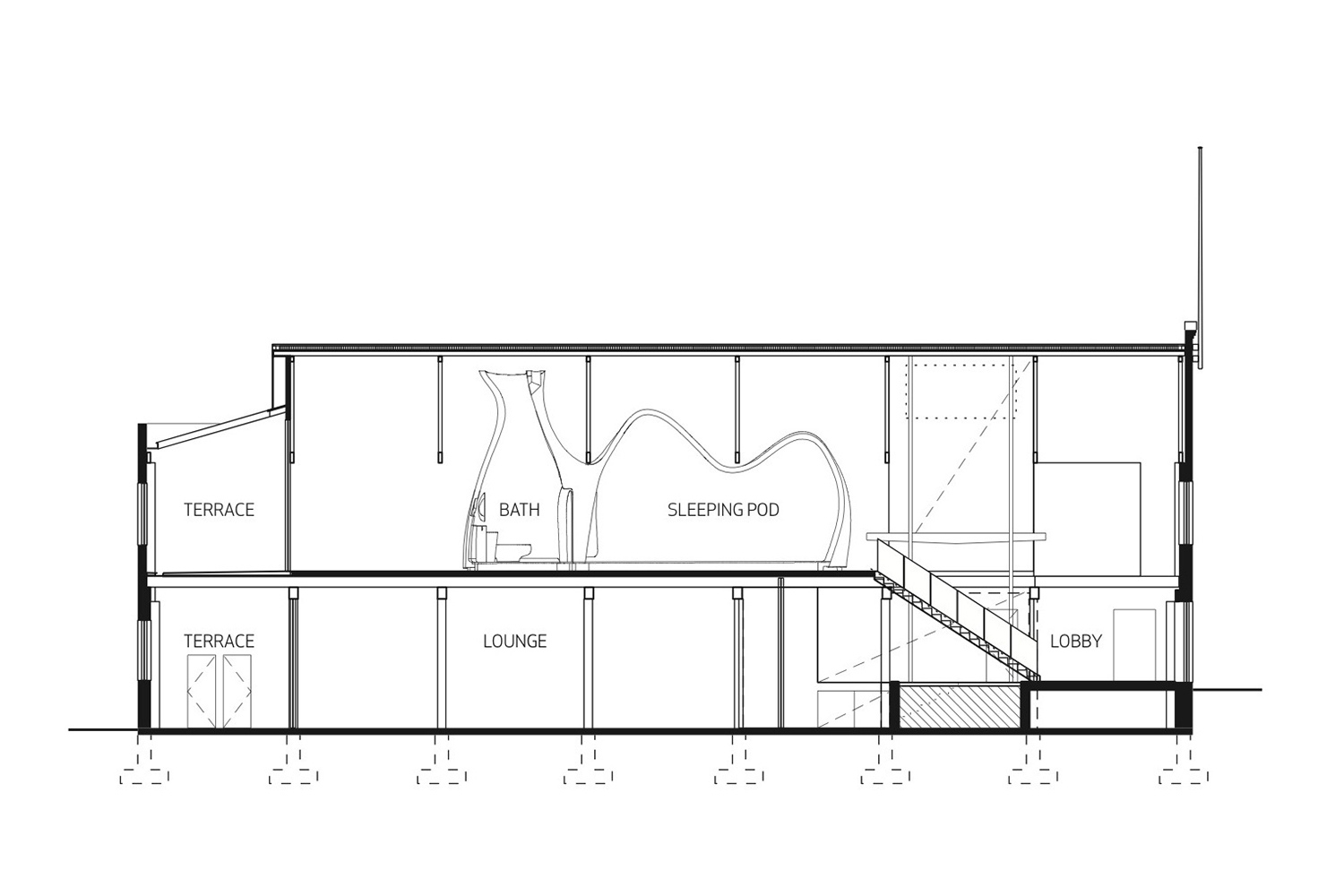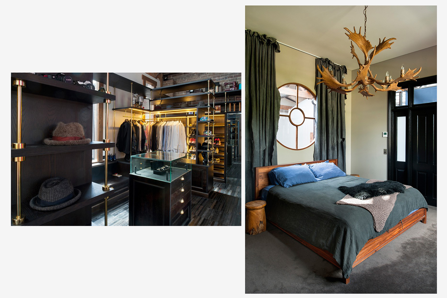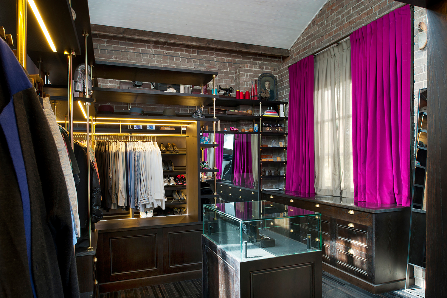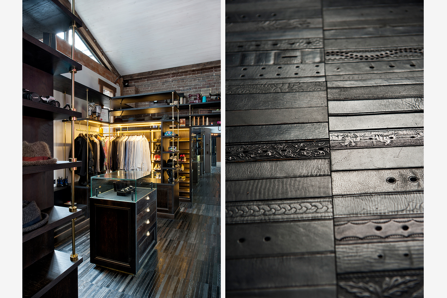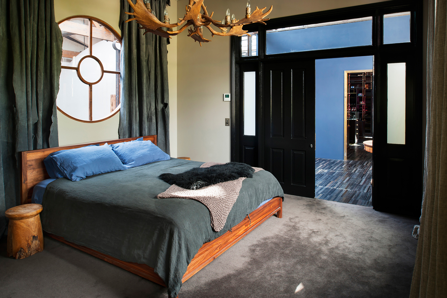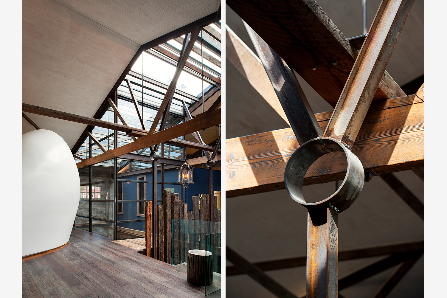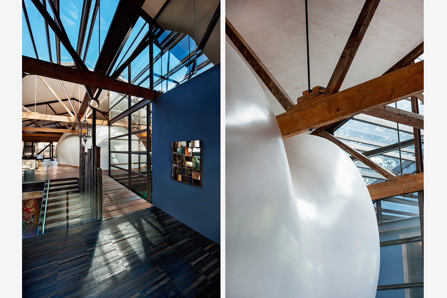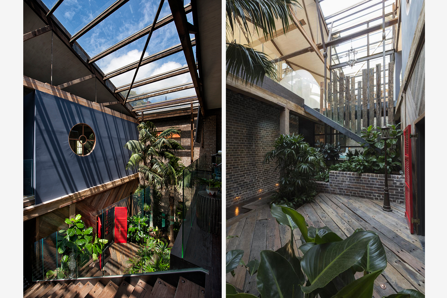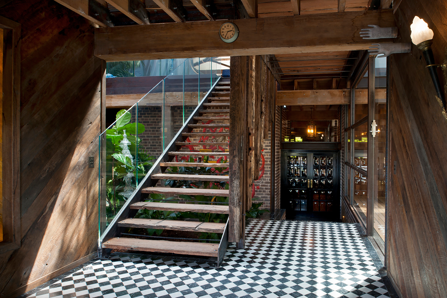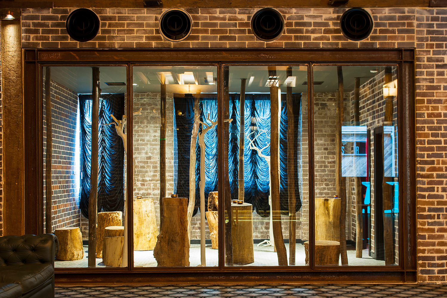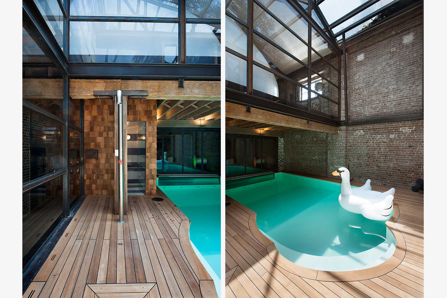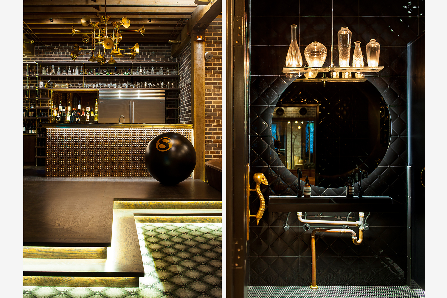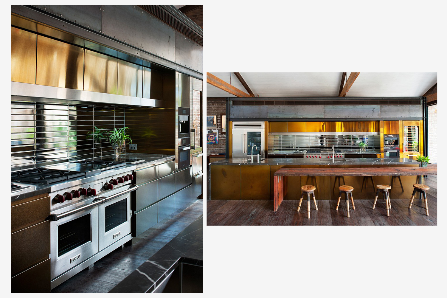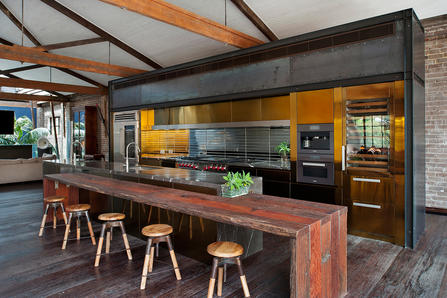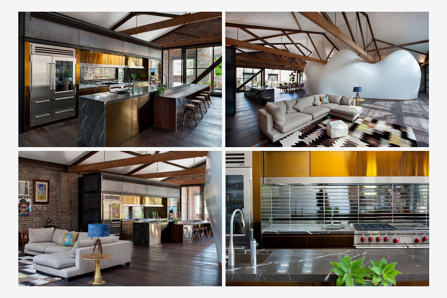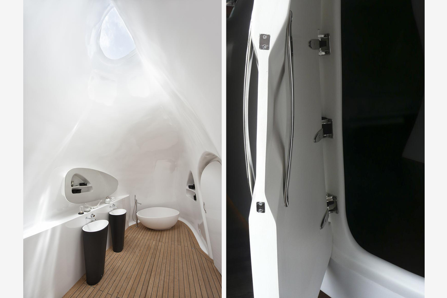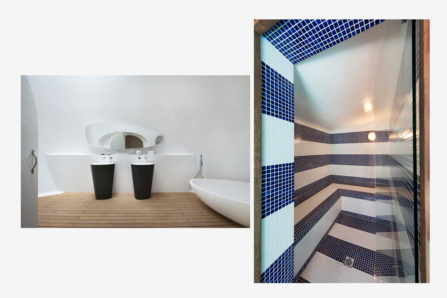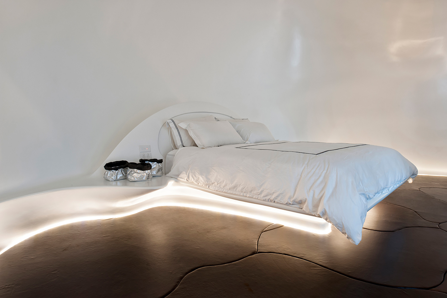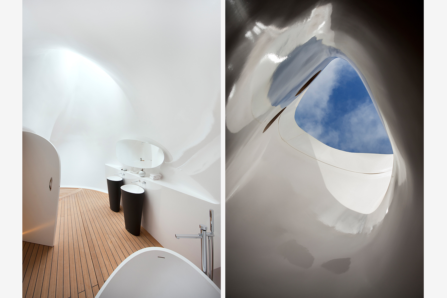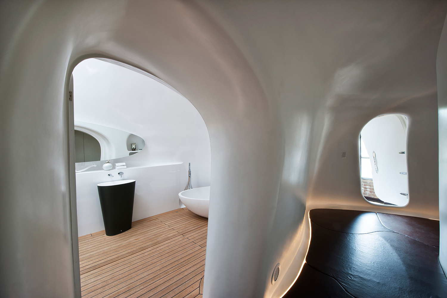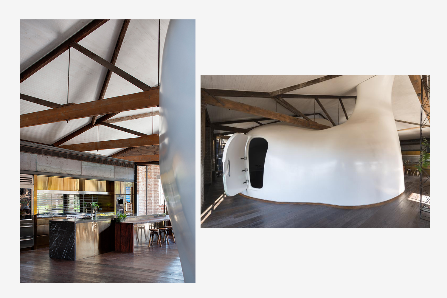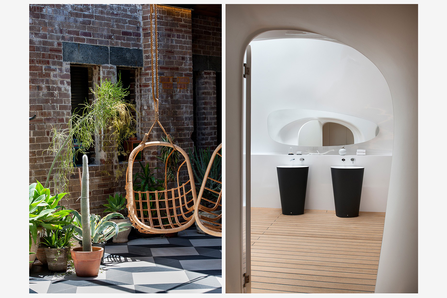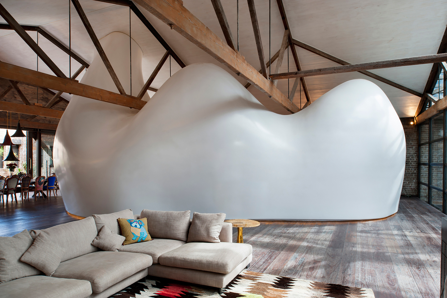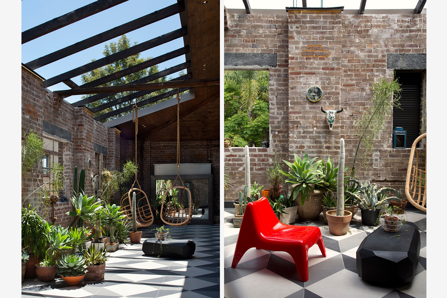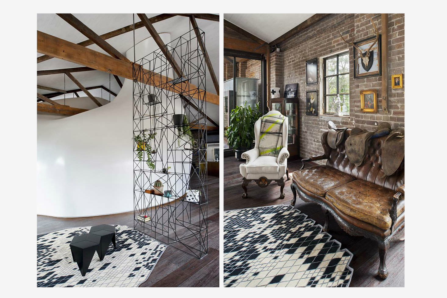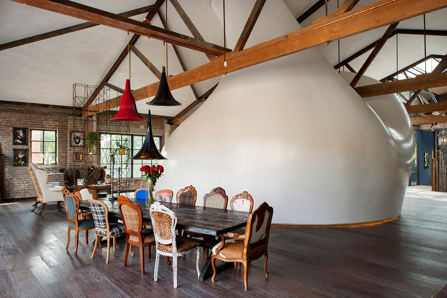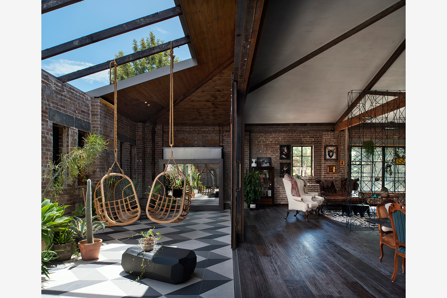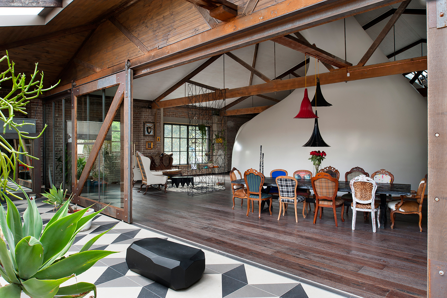The typical manifestation of a man cave isn’t literal; instead it presents as a garage, den, or basement filled with bar equipment, electronics, a pool table, and the like. Or it might just be a hobby room that reflects the owner’s interests.
Australian architecture firm Allen Jack+Cottier took a different approach for a client whose home is in a converted warehouse. Though the firm calls its design a man cave, it’s more like an apartment within an home that looks almost Flintstonian. Made of glass-reinforced foam and covered in low VOC white resin, the structure is separated into two parts, the sleeping room and the bathroom. There’s also an entertainment center and wardrobe tucked inside, while the LED-lit bed is built into a shelf. The oddly shaped floor tiles are leather, while the bathroom’s floor is made of teak. The warehouse’s occupants use the outside of the pod as a projection surface for movies. It’s sort of like a sculpture, theater, and escape pod in one. Plus, it kind of looks like a marshmallow.
The completed renovation is a finalist for the World Architecture Festival Awards in the New and Old category. While it doesn’t look like a typical man cave and doesn’t have much of the usual fare you’d find inside one, the whole place encompasses the owner’s taste and hobbies, especially the music room and large kitchen for entertaining, according to ArchDaily.
It’s not like the home needed an extra bedroom. The firm converted a warehouse’s two level into a single-family home, with three other bedrooms, six extra bathrooms, a commercial-style kitchen, giant music room, four-car garage, and swimming pool. The warehouse used to be a factory for food, then was converted to manufacture furniture in the early 1900s. Now it’s almost 11,410 square feet of living space.
